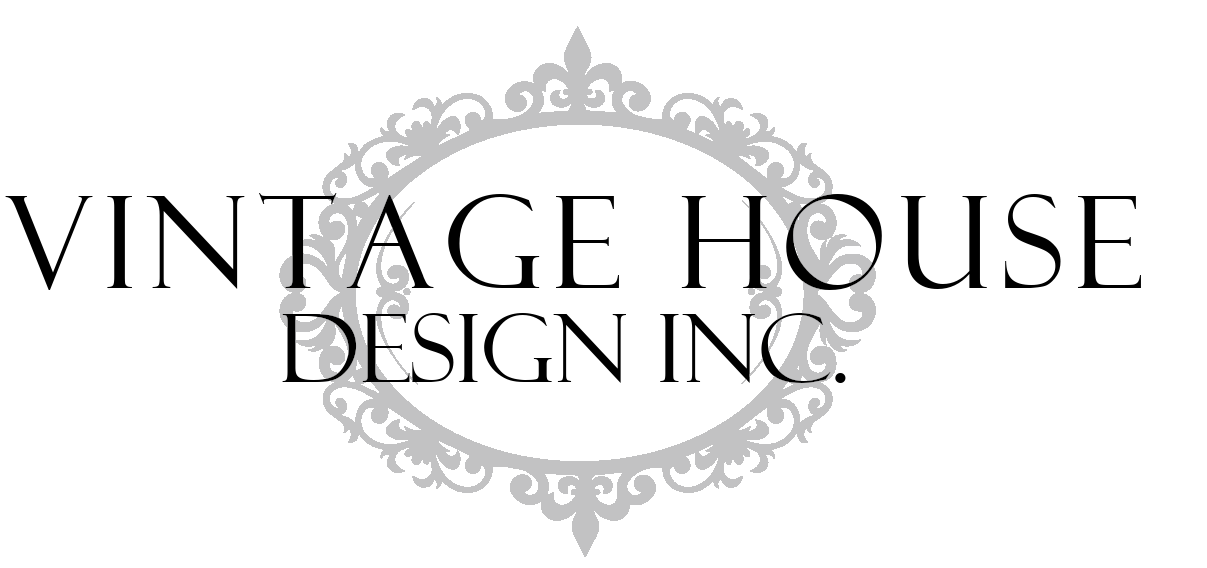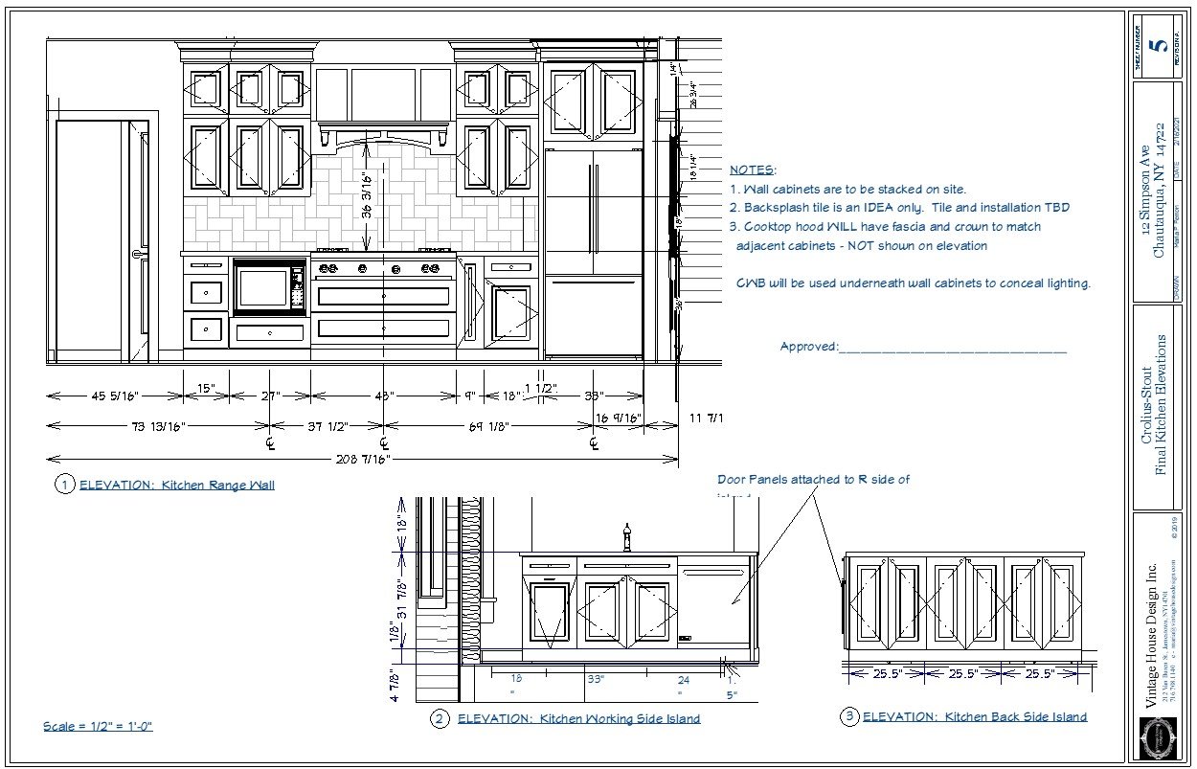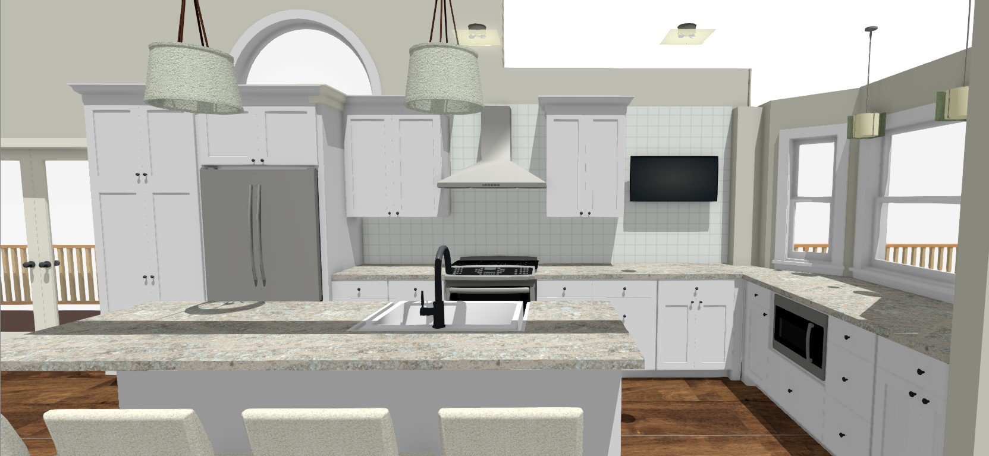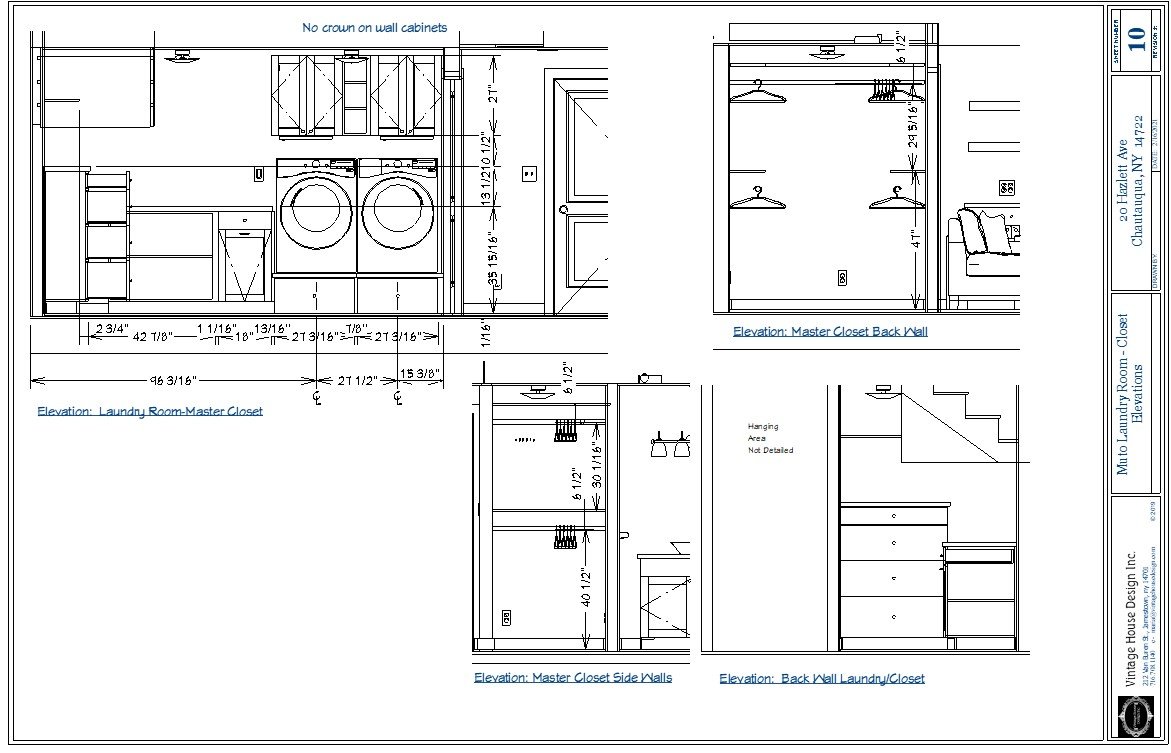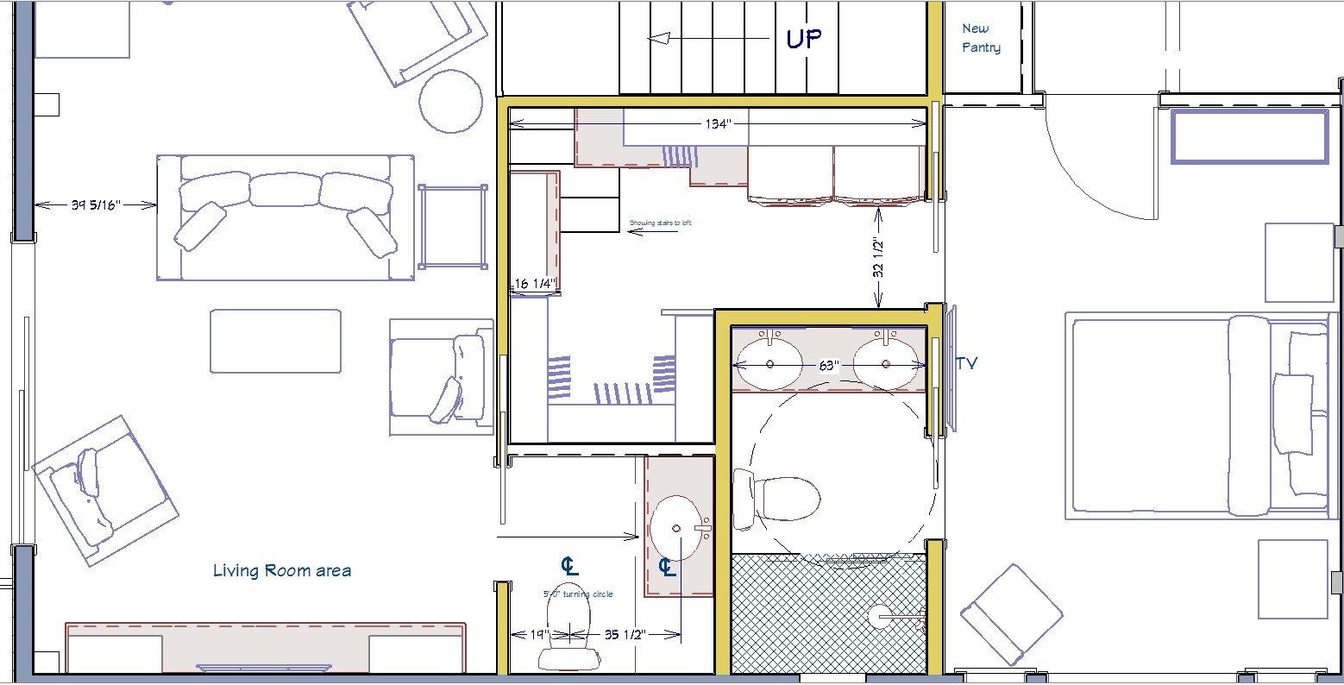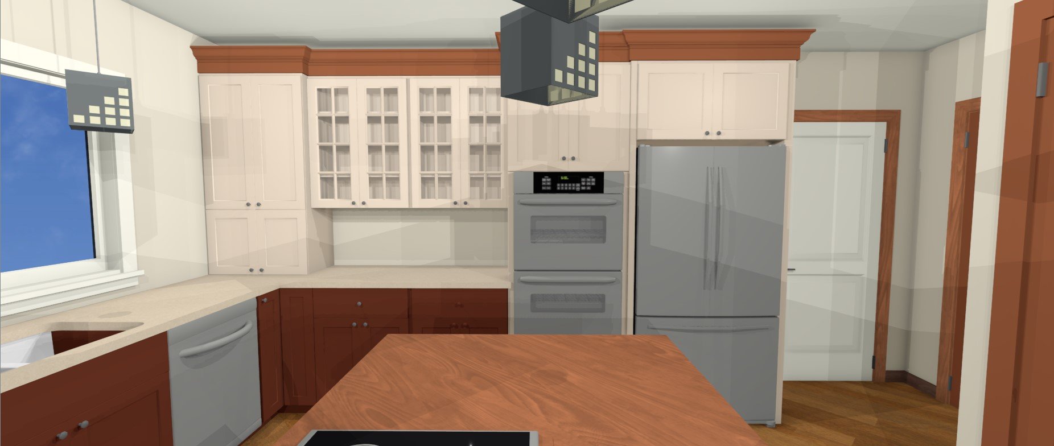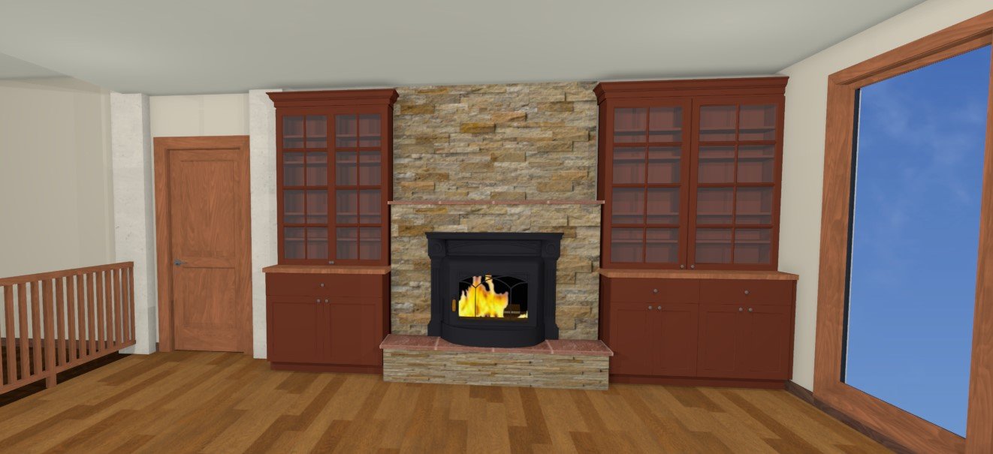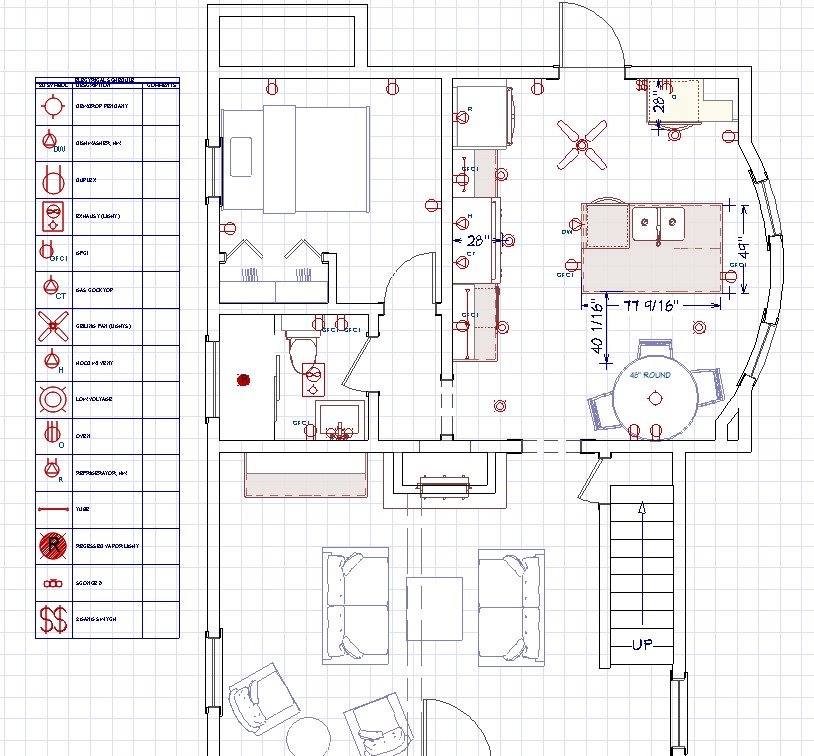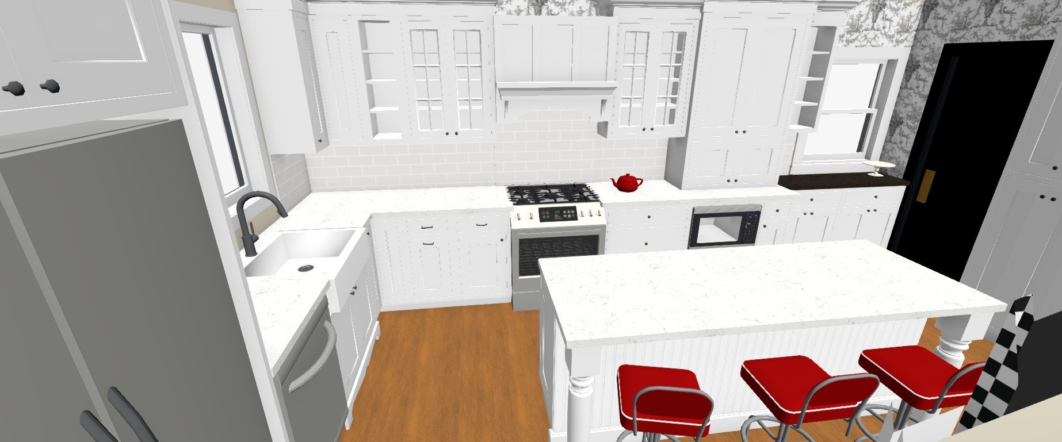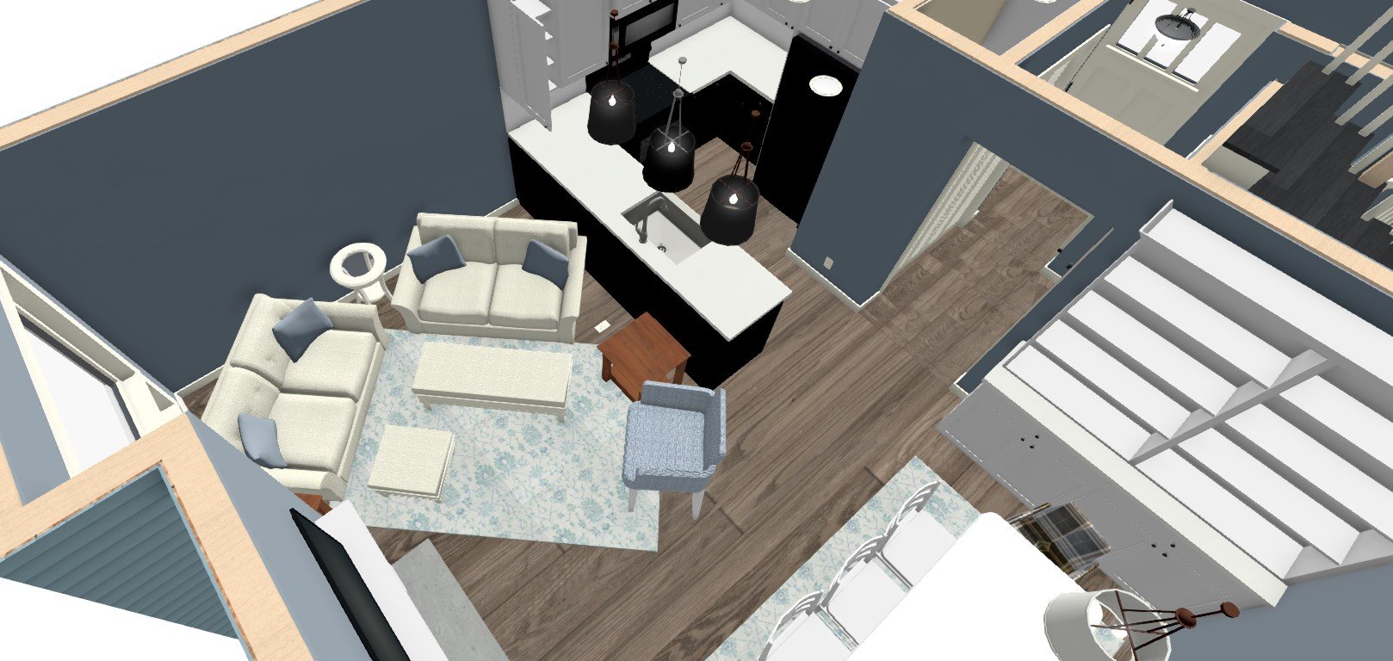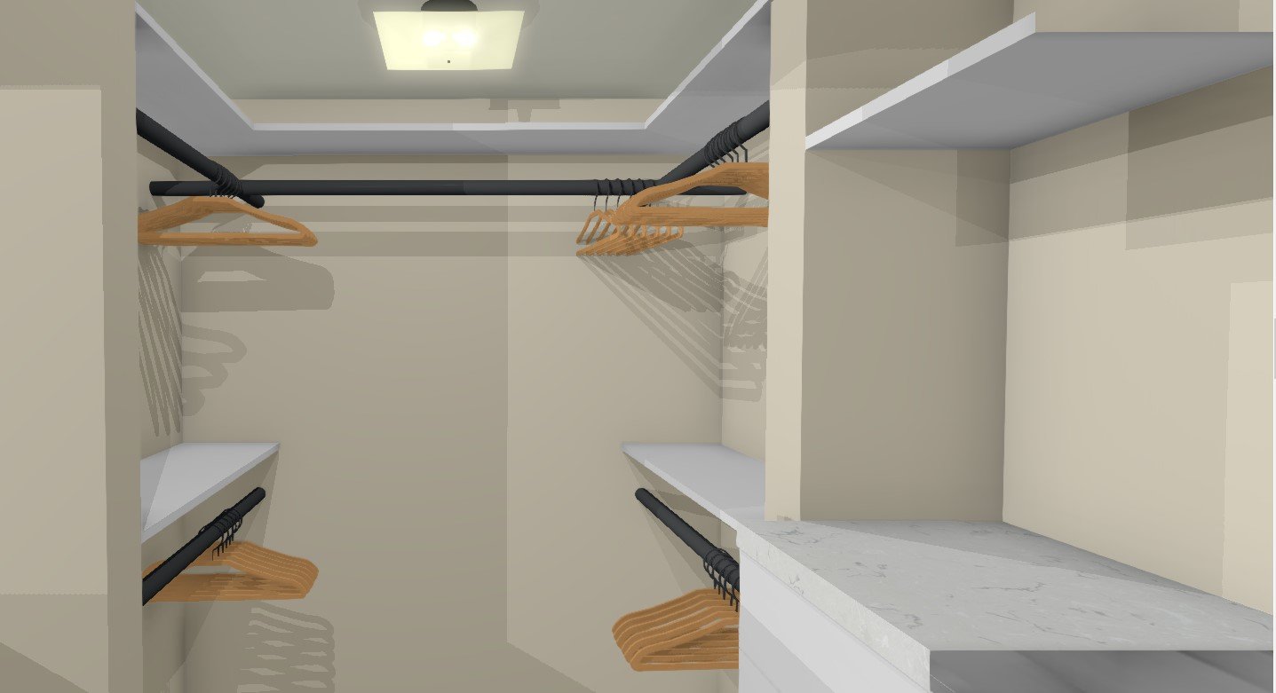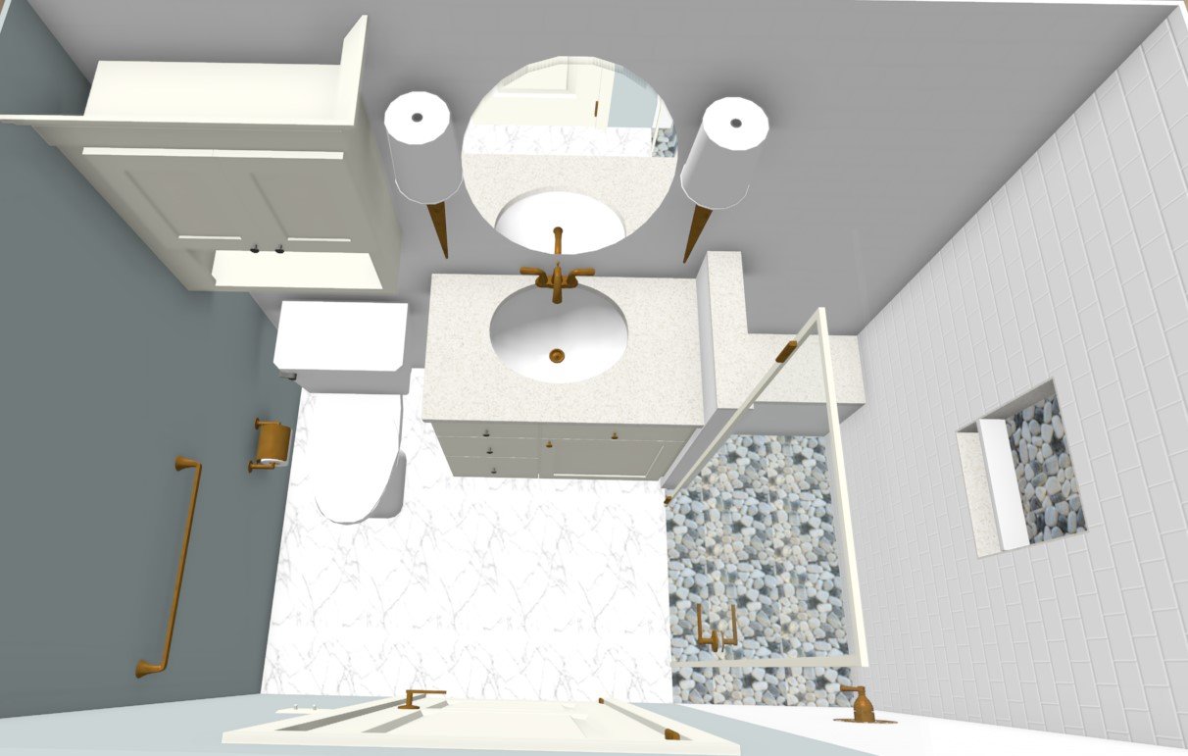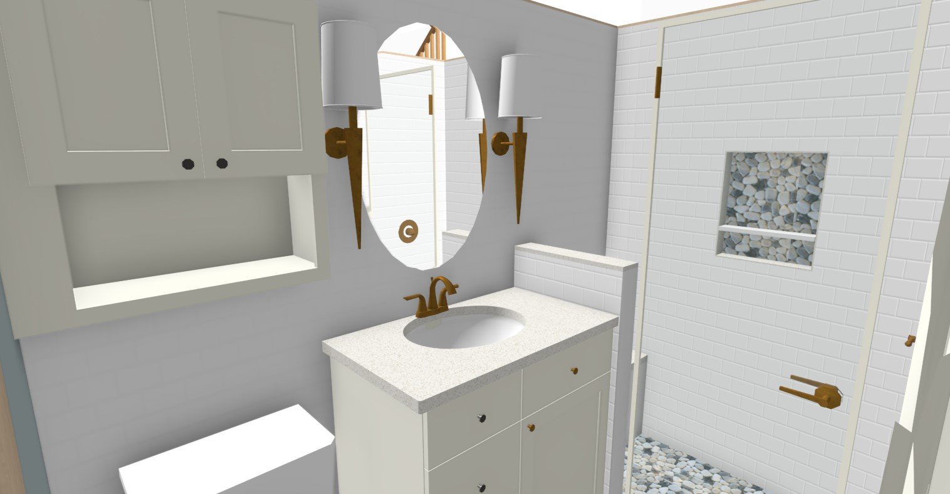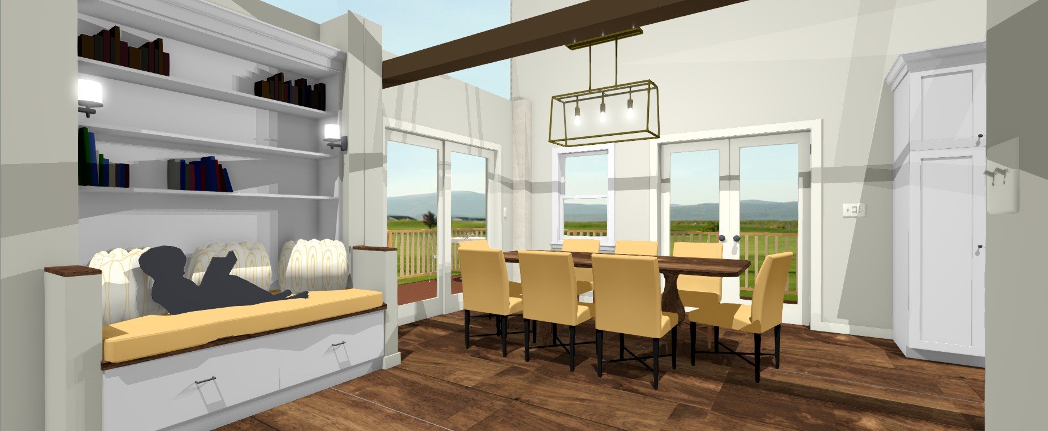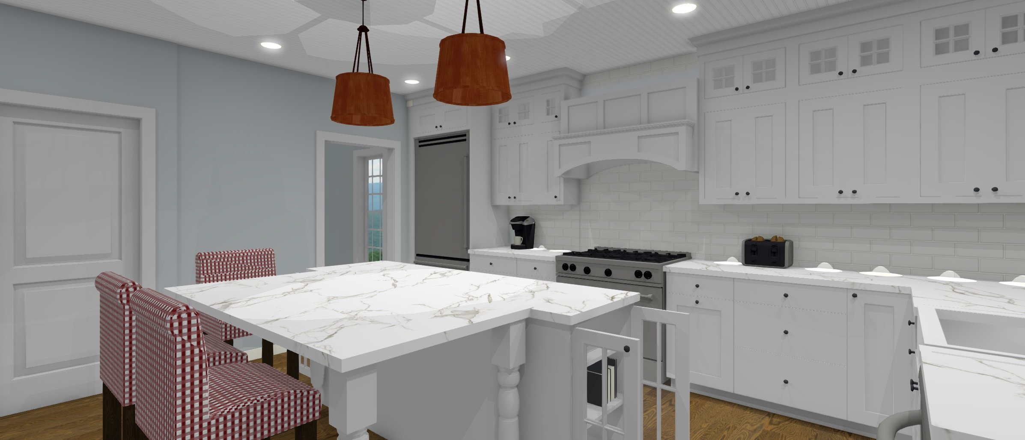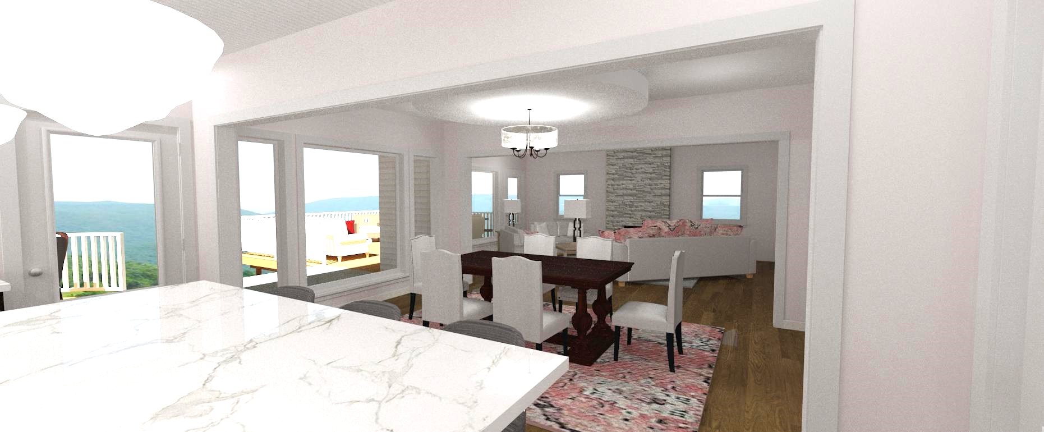Kitchen & Bath Design Planning
Spatial planning; selection, procurement, and installation of cabinetry, appliances, fixtures and finishing products personally suited for specific client needs and desires.
Interior Design Planning
Spatial planning; furniture layout, procurement, and delivery services to complete the room(s). This includes all items used in each room(s) including flooring, lighting and more to complete the room(s).
Interior Finishes
Suggestions of paint colors, fine papers, window treatments, bedroom furnishings, table furnishings, flooring, area carpets, and lighting, to complete the room(s).
Construction Management
Management of the project with the crew working exclusively on client projects through Vintage House Design or your choice of building team.
the process
-
We meet with you preferably on site for renovations or review your new construction plans at our showroom. Through discussion, a design program is developed based on your specific needs, wants, aspirations, physical issues in maneuvering space, unique and personal criteria.
-
A comprehensive contract is developed based on our discussion divided into phases of work. Options describing the work are detailed for your review and signature.
-
Dimensions are taken as well as photos to memorialize the space and any specific issues determined that may need the advice of other trades such as architects or engineers. Concepts based on as-builts for renovation or from your new construction plans are developed for your review. After discussion, concepts are refined to best meet your needs. Based on several meetings regarding concepts, your design program may be revised to best illustrate the work necessary to successfully complete your project.
-
Detailed floor plans are created; elevations of rooms showing cabinetry, custom built ins, furniture layouts will be more defined. Selections of products are made during this phase.
-
Based on concept meetings and revisions, a Scope of Work will be written outlining the work enabling your project to be cost estimated by the builder. Based on builder cost, concepts refined to meet your budget.
-
These drawings and specifications include all the details, dimensions, and notes necessary to communicate the design intent to the builder. Materials, finishes, fixtures, equipment, cabinetry, built-ins, fixtures and appliances to be installed are specified. This phase is critical to communicating the design and finish of your project and usually takes the most time.
